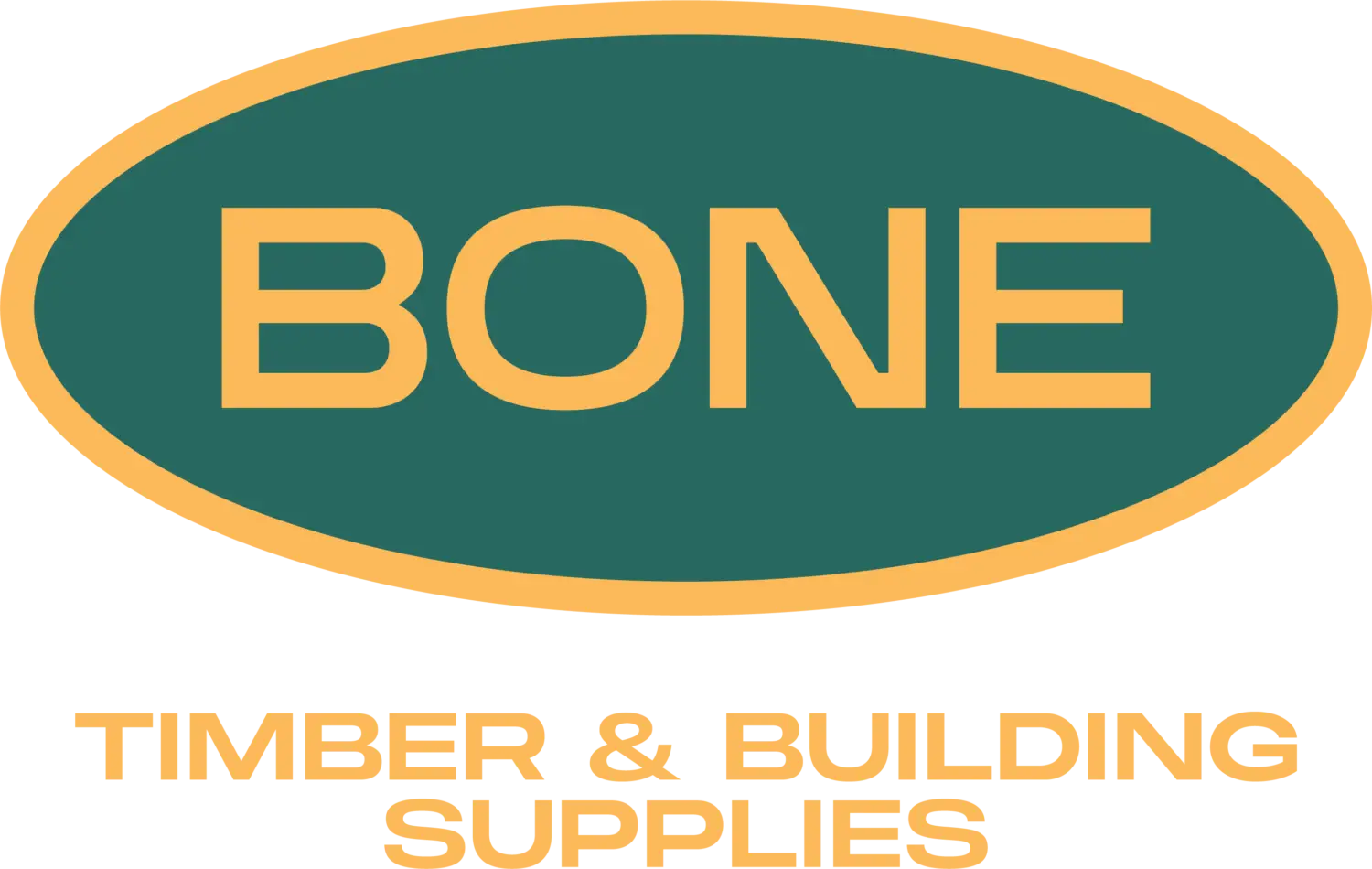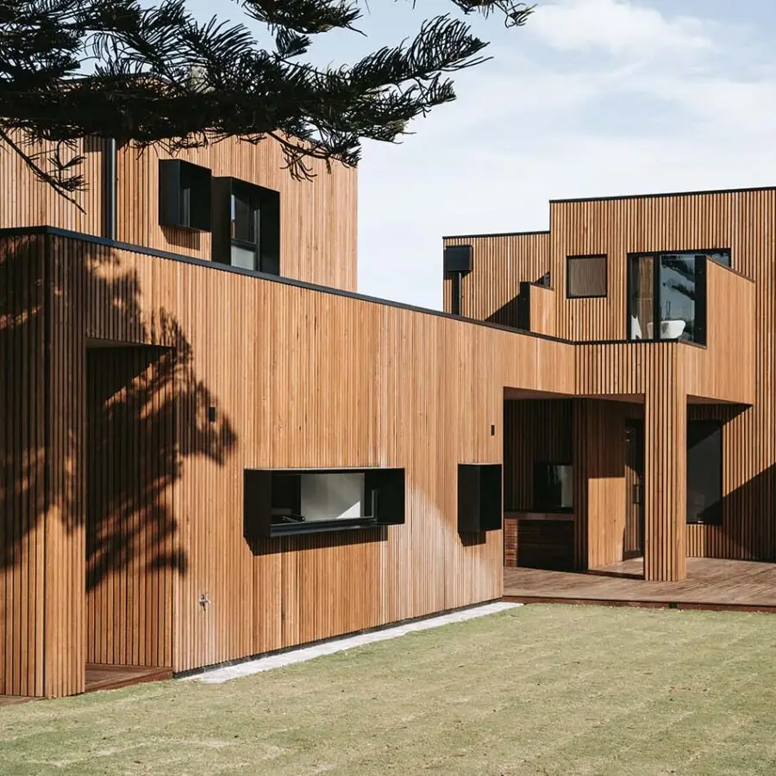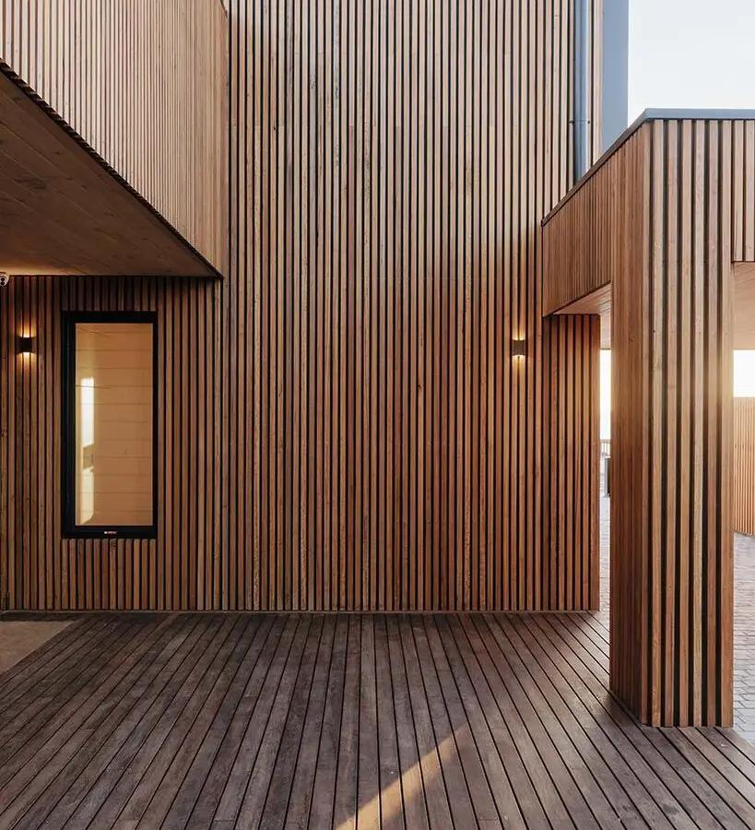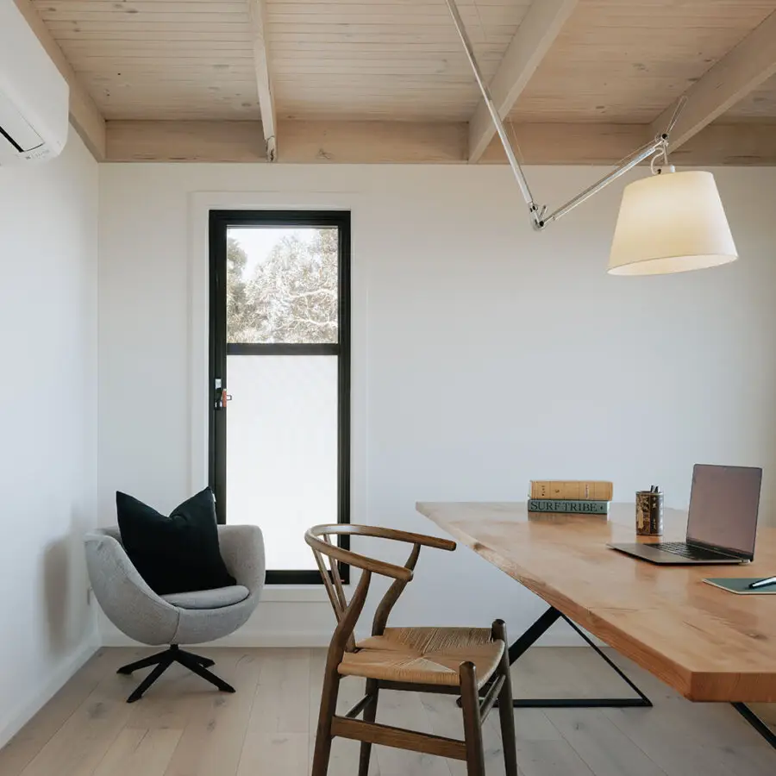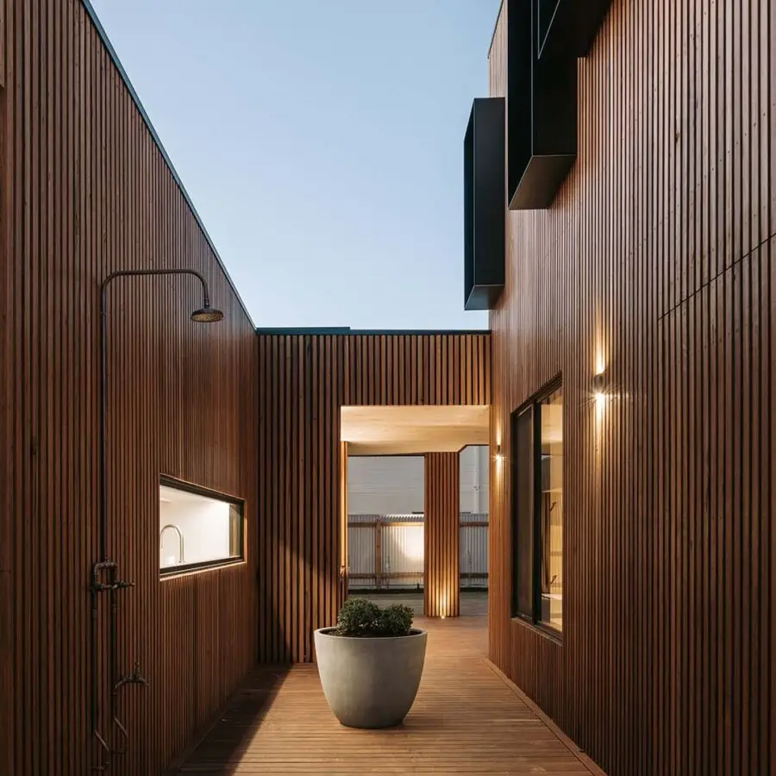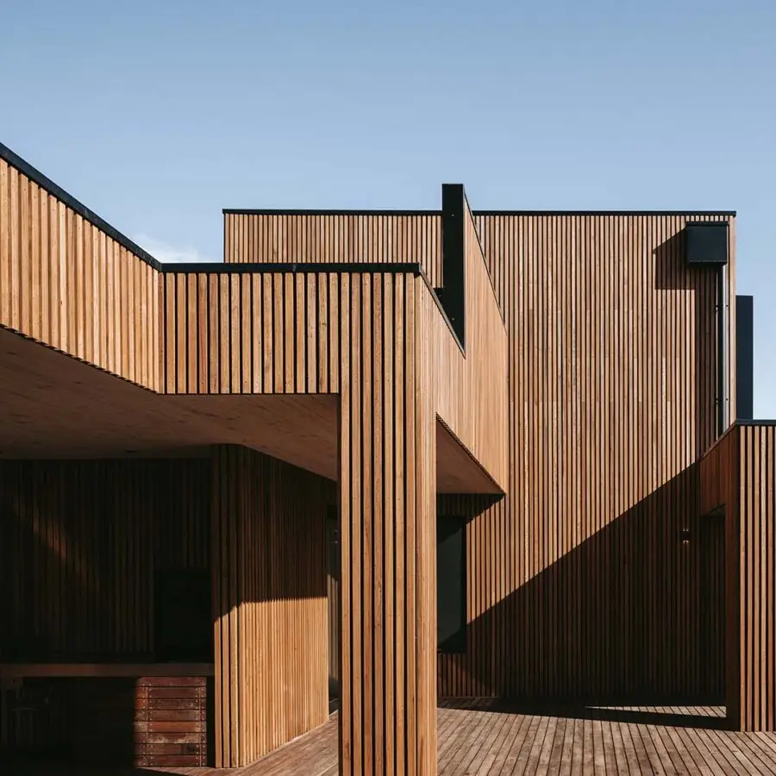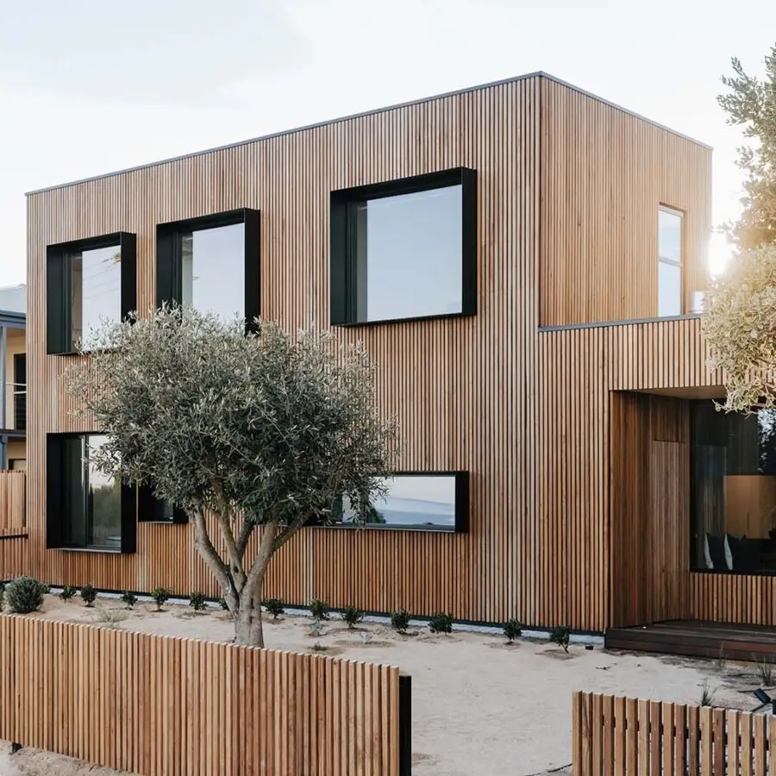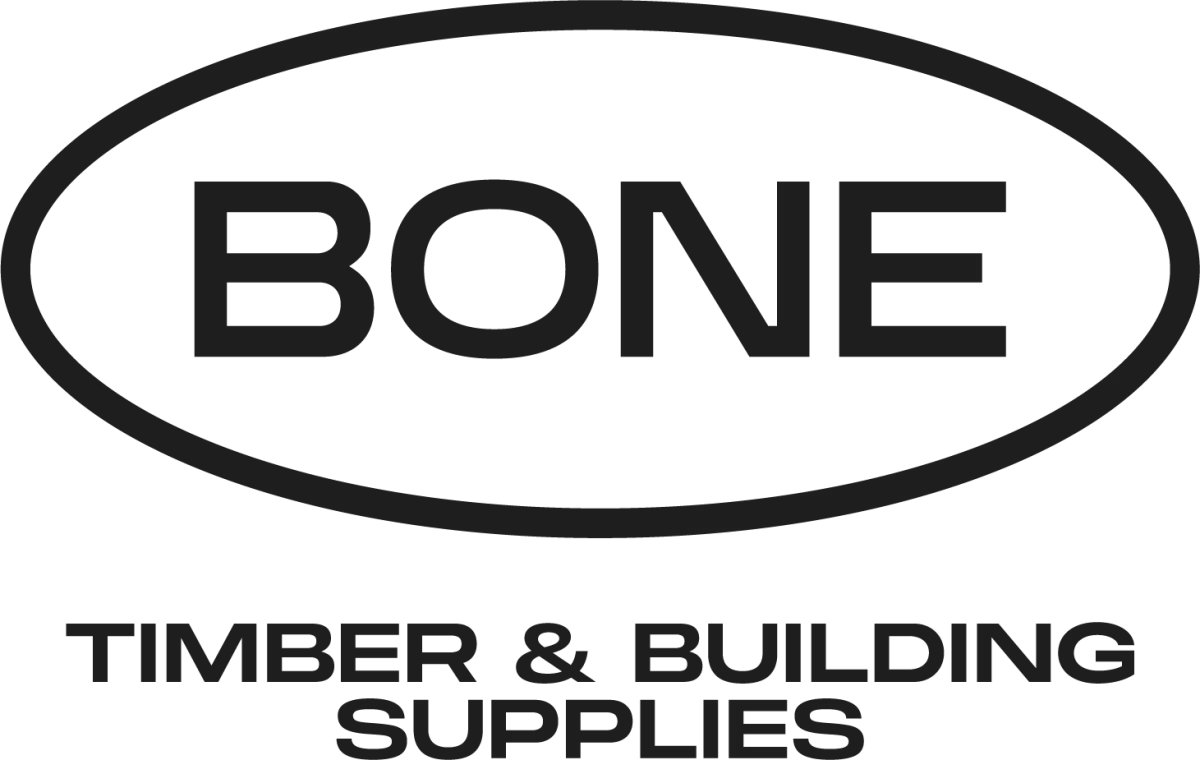The Beach House, Craig Linke
It’s no surprise that The Beach House won the Coastal Home Award at the recent Housing Industry Association SA Awards! This stunning home is a perfect example of architectural innovation and craftsmanship, with Bone Timber proudly supplying Craig Linke Bespoke Building with timber for the project.
Craig Linke Bespoke Building teamed up with architect Richard Joubert from the Mornington Peninsula on this large-scale build. The client specifically chose Craig Linke Bespoke Building for their expertise when it came time to start construction.
The property sits on a double block, with the family purchasing the adjoining land. The design cleverly preserved a large Norfolk Island pine tree, which became a key feature of the project.
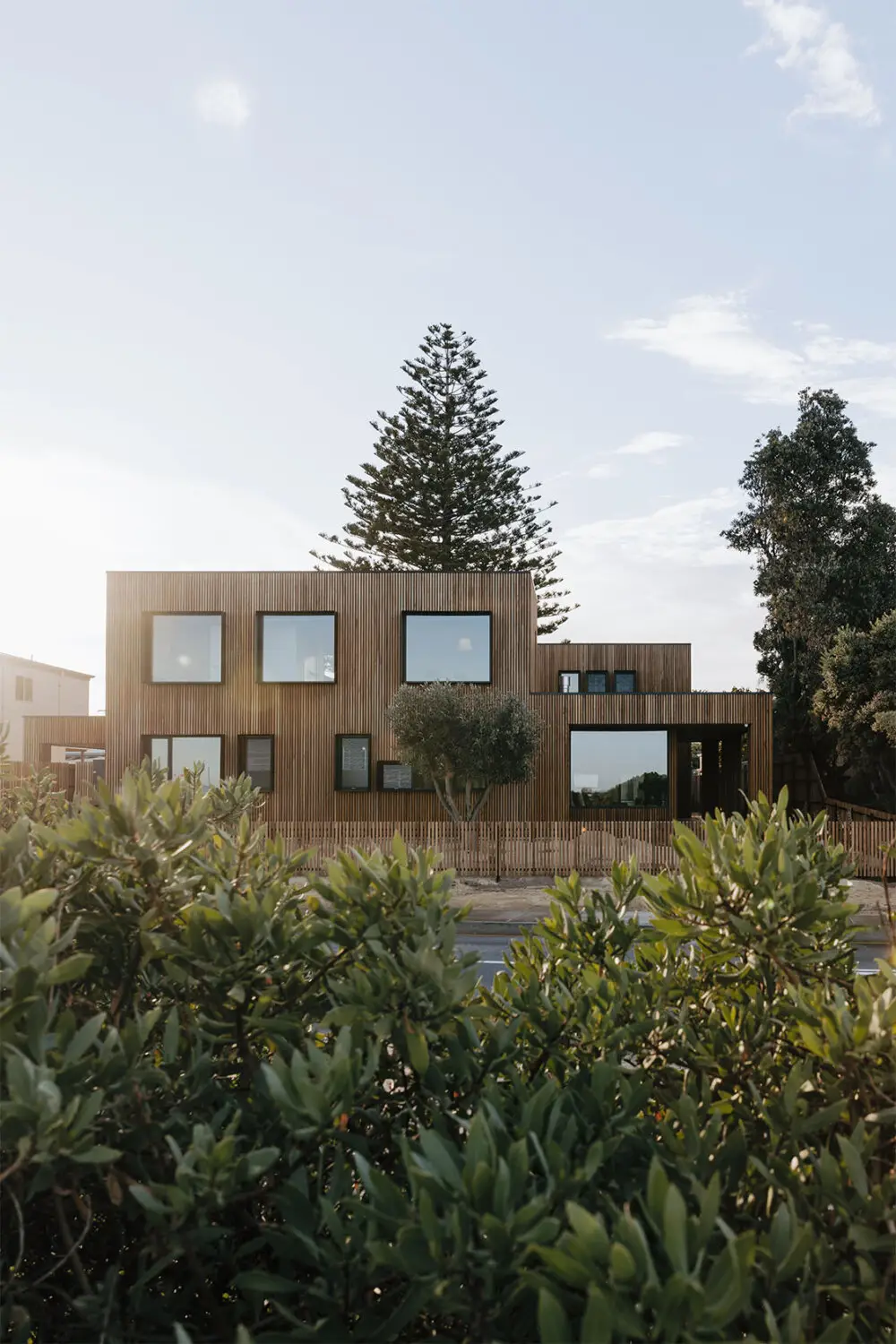
“It’s a massive house,” explains Lauren Zwaans, Director of Marketing and Operations for Craig Linke Bespoke Building. “It’s almost like two homes connected. The front house is the main one, and then there’s another house at the back with a full-size kitchen, bathrooms, and bedrooms. So, across the two, there are six bedrooms and four bathrooms. In the middle, there’s this amazing outdoor barbecue area, and the front property overlooks the ocean. It’s incredible,” Lauren says.
A huge focus of the project was on timber, with the goal of it silvering and greying over time, just as the architect envisioned. The house features 10,000lm of Blackbutt Battens, wrapping around the exterior, and Bone Timber products played an integral role in both the cladding and the internal ceilings.
“The Blackbutt Battens used on the exterior of the house were ordered from Queensland and machined at our mill to ensure perfect spacing. They were then screwed onto black-painted Shadowclad Exterior Plyboards, which are weather-resistant. The plan for these battens is for them to grey off and create a brilliant finish,” says Jacob Bortoletto, Bone Timber’s Residential Business Development Manager.
Bone Timber also supplied the large amount of Ironbark decking, which Jacob explains: “These were used to contrast perfectly with the battens, creating a seamless transition between both dwellings. They also surround the perimeter of parts of the house, serving as a walking area. The plan for these is for them to also grey off in contrast with the battens.”
Jacob continues, “The project features meters of Pine 140×12 V Joint and Regent Lining boards, as well as the Structural Oak Rafter Beams. Both products were crucial in creating a functional, structural, and beautiful ceiling. Upstairs, the V Joint was used, while downstairs showcases the regent side of the board. We also provided H3 Lining boards, specially ordered for outdoor weather conditions. The Oak Rafter beams are F17 Structurally rated to support the load of the roof sheets. The builder then limewashed both the beams and the lining boards to achieve a stunning finish throughout.”
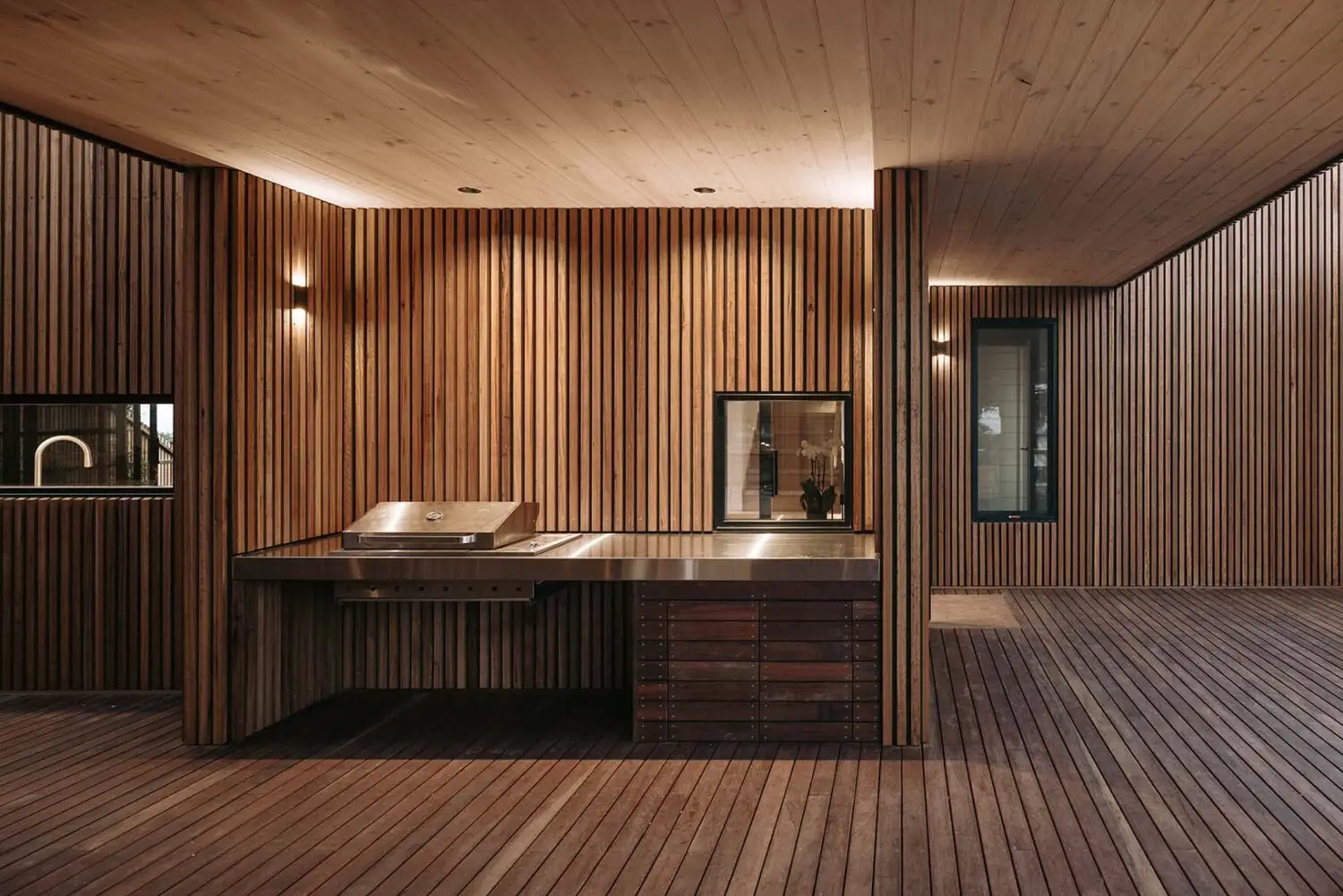


Lauren reflects on the visual impact of these materials: “Bone Timber was used on the lime-washed ceilings as well. It’s really striking. The photos of the finished project look absolutely stunning. The cladding outside is just beautiful, and inside, the ceilings really add a lot of character.”
The project was completed in about 14 months, which is a quick turnaround for such a large build.
“It was a massive project, but the team did really well to get it all turned around in that time,” Lauren says. “It was a fantastic partnership together with the architect and our clients. The house has a lot of meaning for them, with great memories tied to the land.”
The Beach House has already received recognition, winning the HIA Award for Coastal Home. “It’s definitely a special project for us,” Lauren says. “We’re all so happy with how it turned out. It’s a place that’s not only beautiful but has so much history behind it.”
When asked about working with Bone Timber, Lauren adds, “The main reason we use Bone Timber is the quality of the product. We've worked with them for years and their product has always supported our craftsmanship. For a project like this, where the timber needs to last and age beautifully, it was the perfect choice.”
