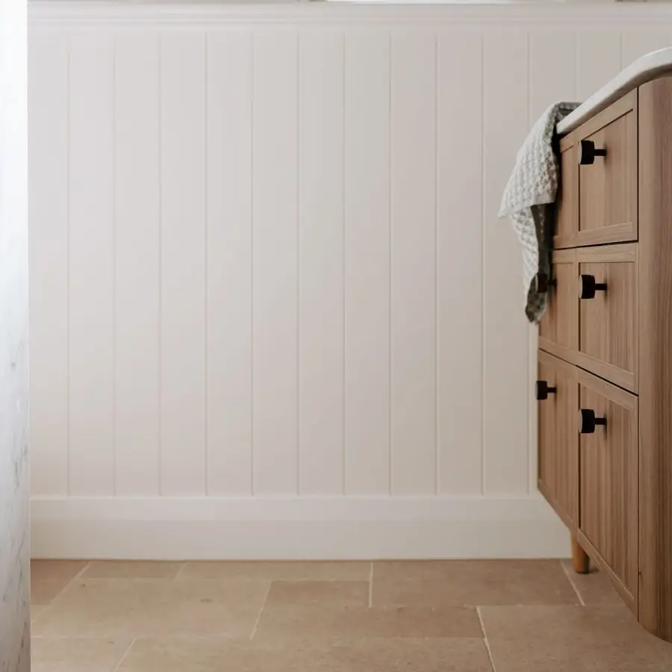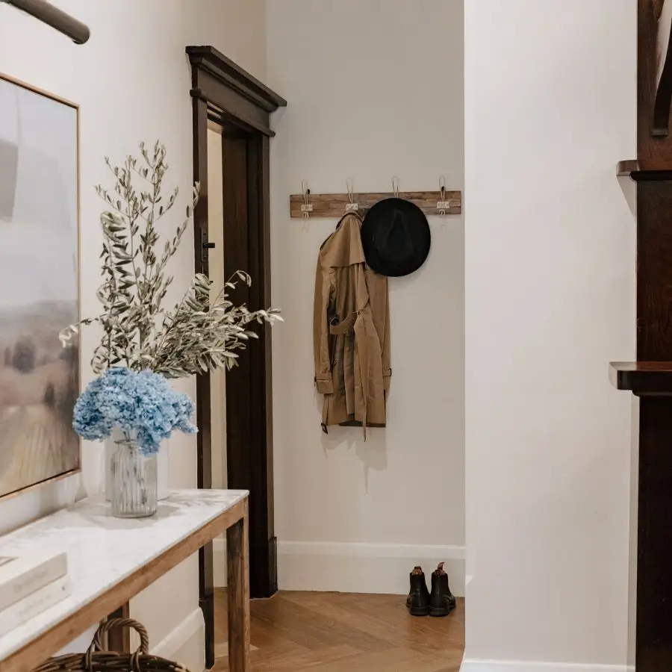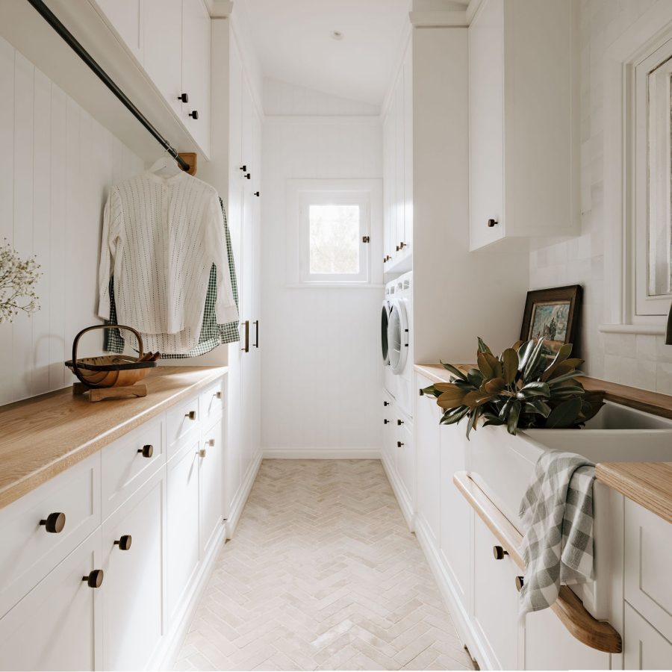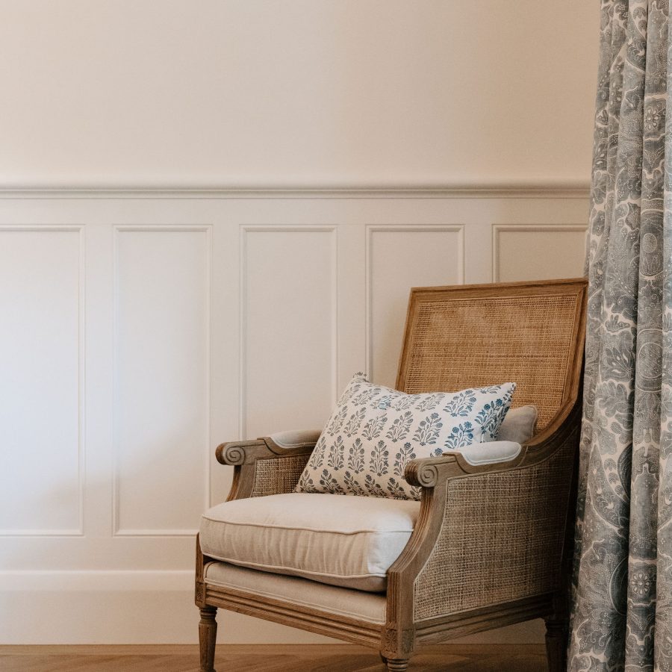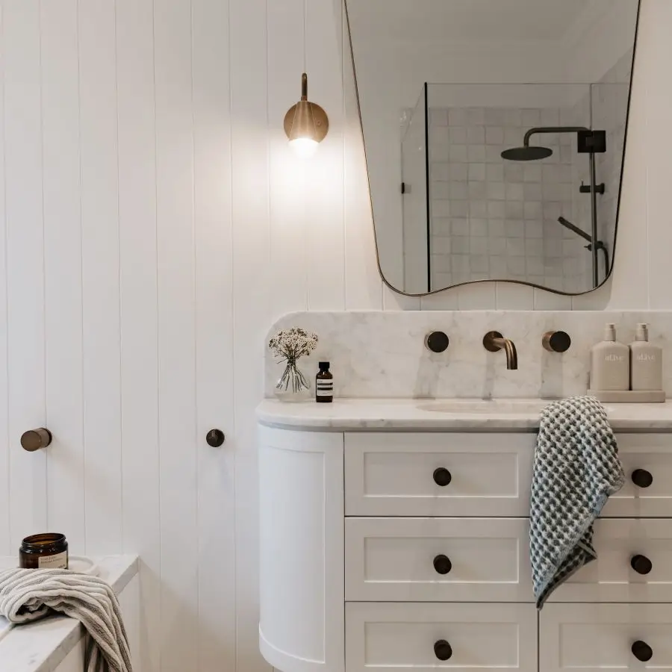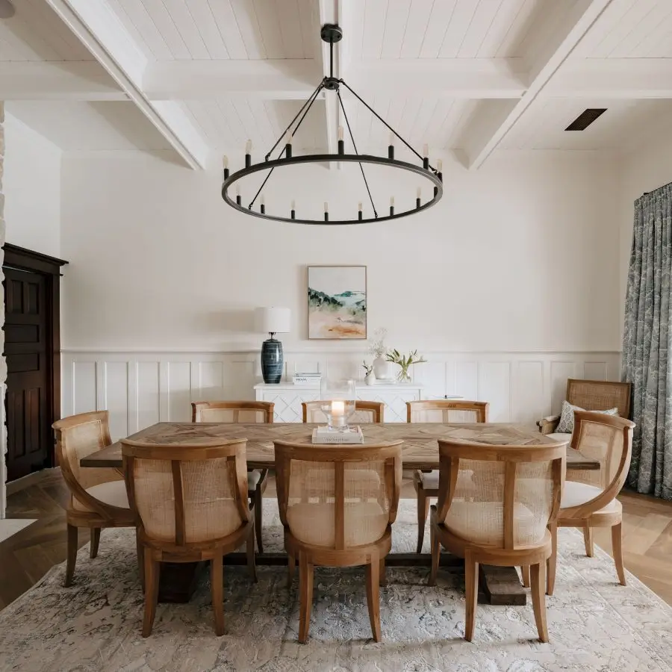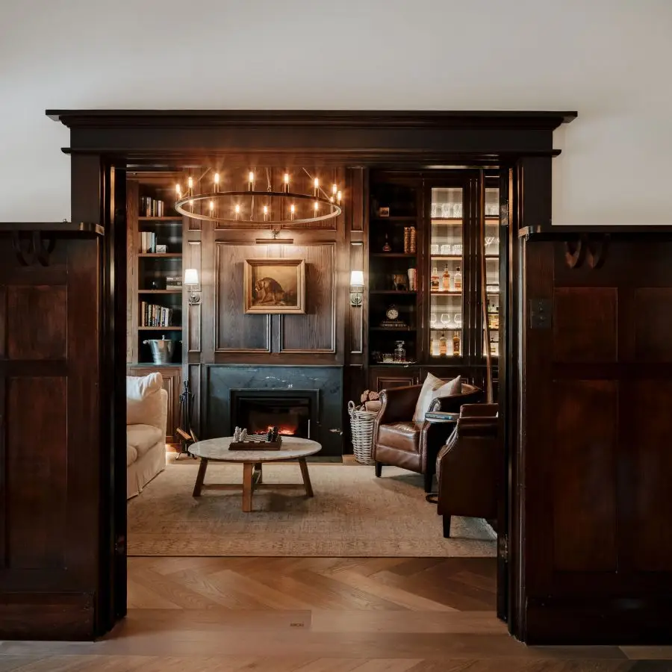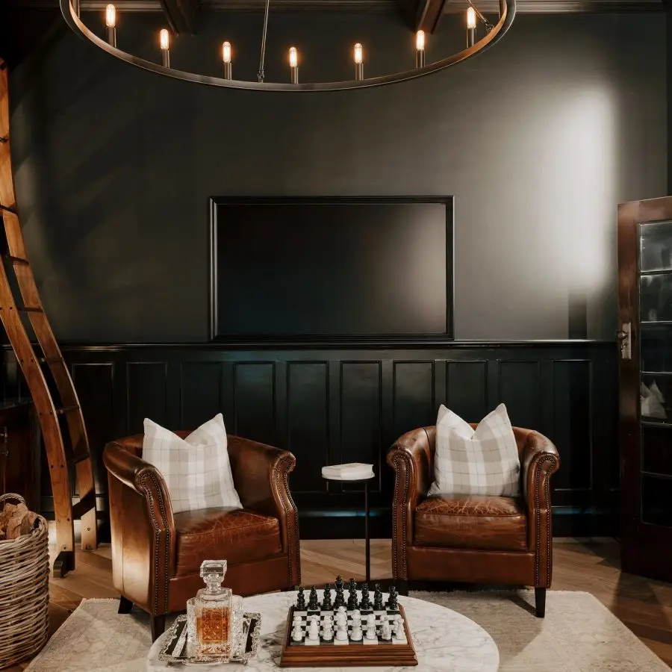Kensington Residence, Craig Linke
The renovation of a 100-year-old bungalow in Kensington Park marked a truly special project for the Linke family, who founded Craig Linke Bespoke Building. The incredible project even took out the Heritage Renovation Award at the recent Housing Industry Association SA Awards.
Craig Linke and Lauren Zwaans, working alongside their in-house team, transformed the entire downstairs footprint of their own home, creating a space that seamlessly blended heritage features with modern touches. The scale of the project was substantial, with a focus on preserving and enhancing the character of the original home using premium Bone Timber products.
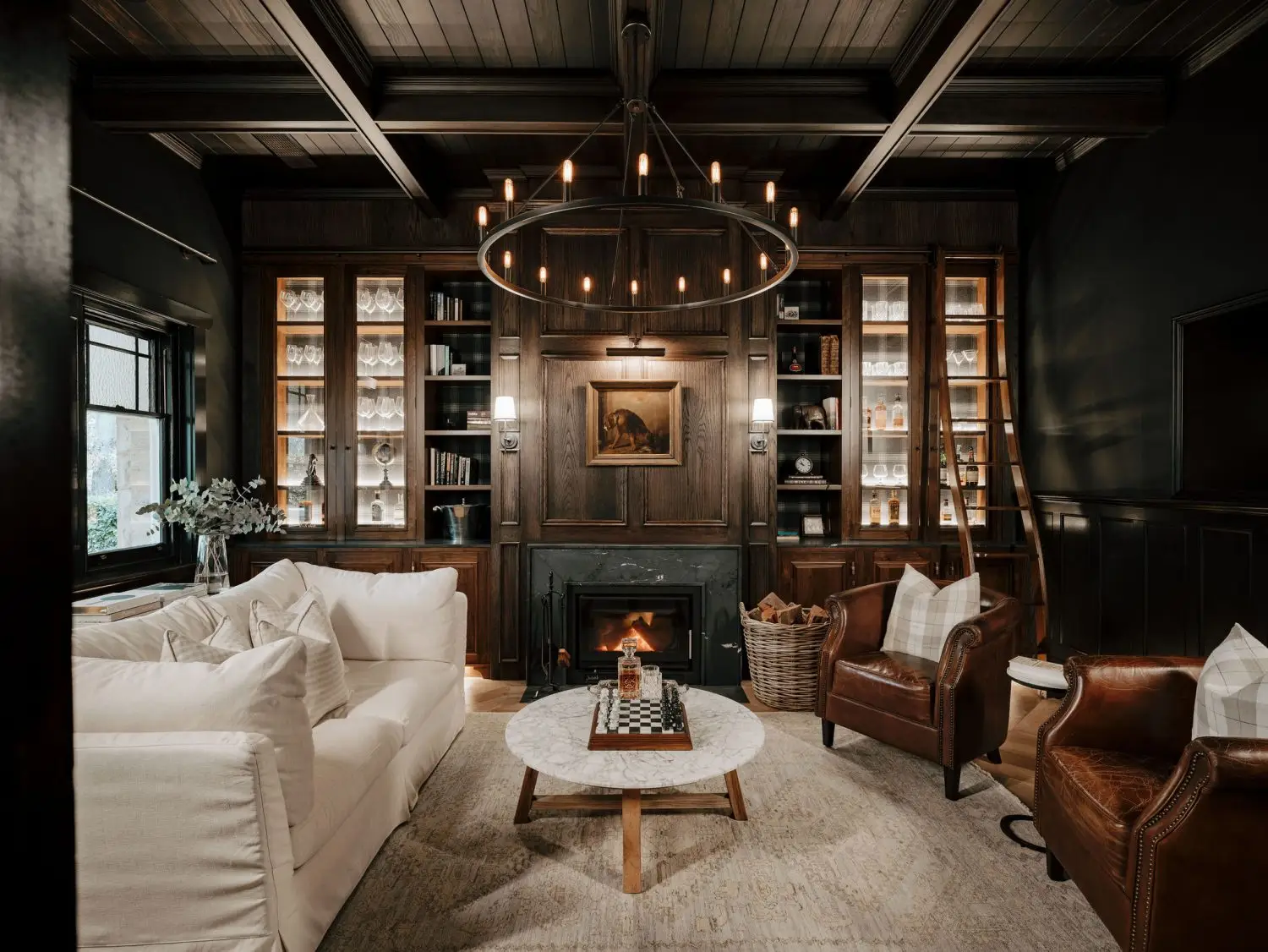
“We wanted to preserve the history and character of the house, so we used Bone Timber products extensively in key areas like the ceilings and skirtings,” Lauren explains.
“The project was a big one for us, but it was about honouring the house’s original design while making it liveable for our family today.”
Lauren describes how the renovation initially began as a smaller update but soon snowballed into a more significant project: “When we returned from living overseas, we decided to give the house a refresh. It quickly turned into a larger renovation as we saw the potential for really updating the space. It was important for us to balance modern functionality with the home’s history.”
One of the standout features of the renovation was the custom ceilings crafted with Bone Timber's premium finger-jointed pine and cedar. The intricate design of the ceiling grid lines, completed by the in-house carpentry team, added a touch of elegance to the spaces while maintaining the home’s historical charm.
“We used Bone Timber for the ceilings in the old part of the home, where we wanted to really preserve and enhance the space’s character,” Lauren continues. “It was a way of staying true to the home’s heritage while still updating it for modern living.”
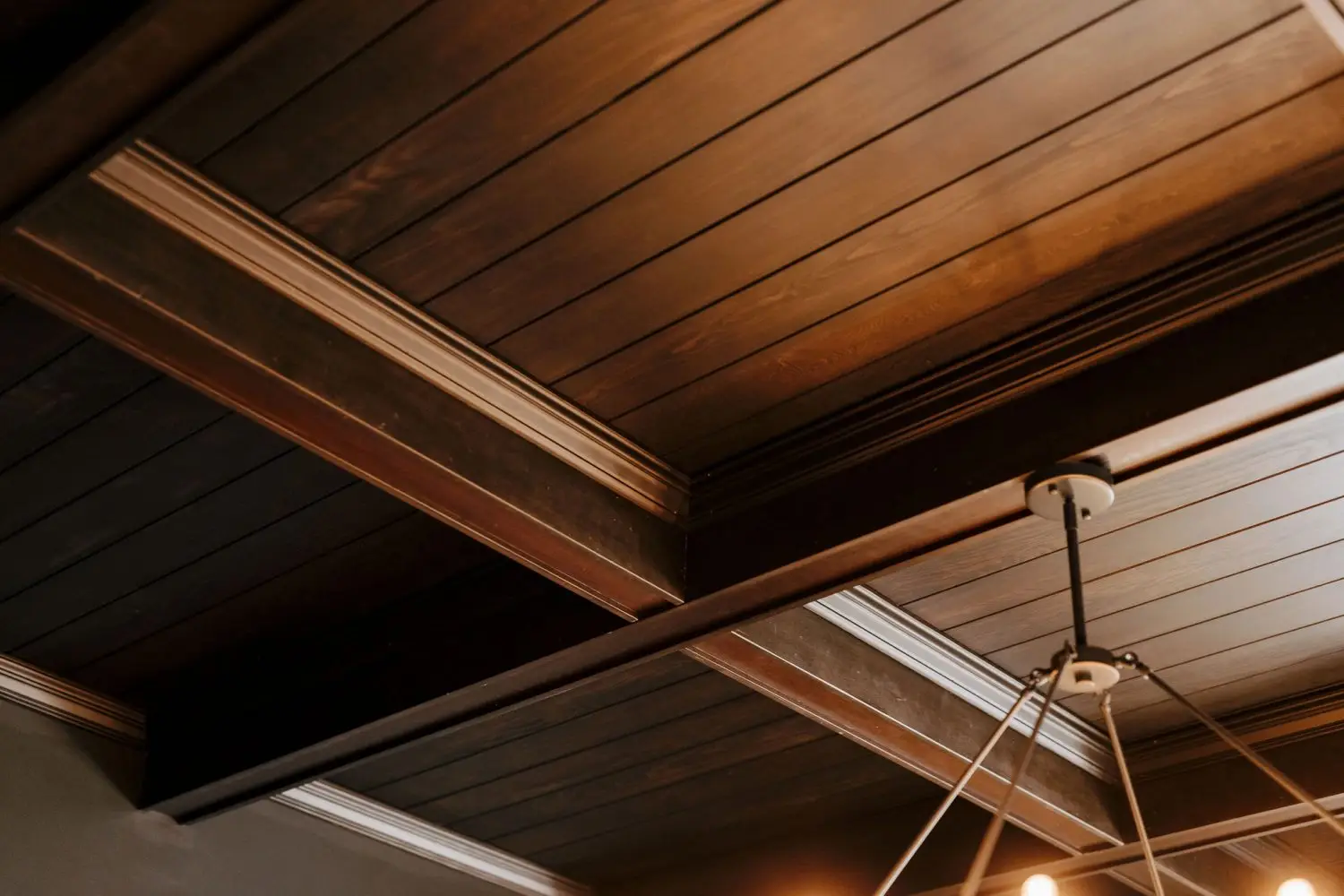
Lauren shares a special detail about the craftsmanship involved: “The ceilings were done with this gorgeous grid pattern, which was really beautifully finished. Our carpentry team worked hard to make sure they were perfect. It's not just a ceiling; it’s an integral part of the design that ties the whole room together,” she says.
The project also focused on matching original skirtings with new timber from Bone Timber to ensure continuity throughout the home.
“We were very specific about ensuring the new timber matched the original details. Some areas required us to emulate the old skirtings, and Bone Timber helped us get that right,” Lauren says. “We’ve always been drawn to the quality of Bone Timber’s products, and we knew that would help us achieve the authentic look we were going for.”
Beams from the original structure were incorporated into the design, marrying the old with the new and adding warmth to the spaces. “In the rooms at the front of the house, we salvaged the old beams and used them together with new wood. It was a beautiful way to preserve the essence of the house,” Lauren explains.
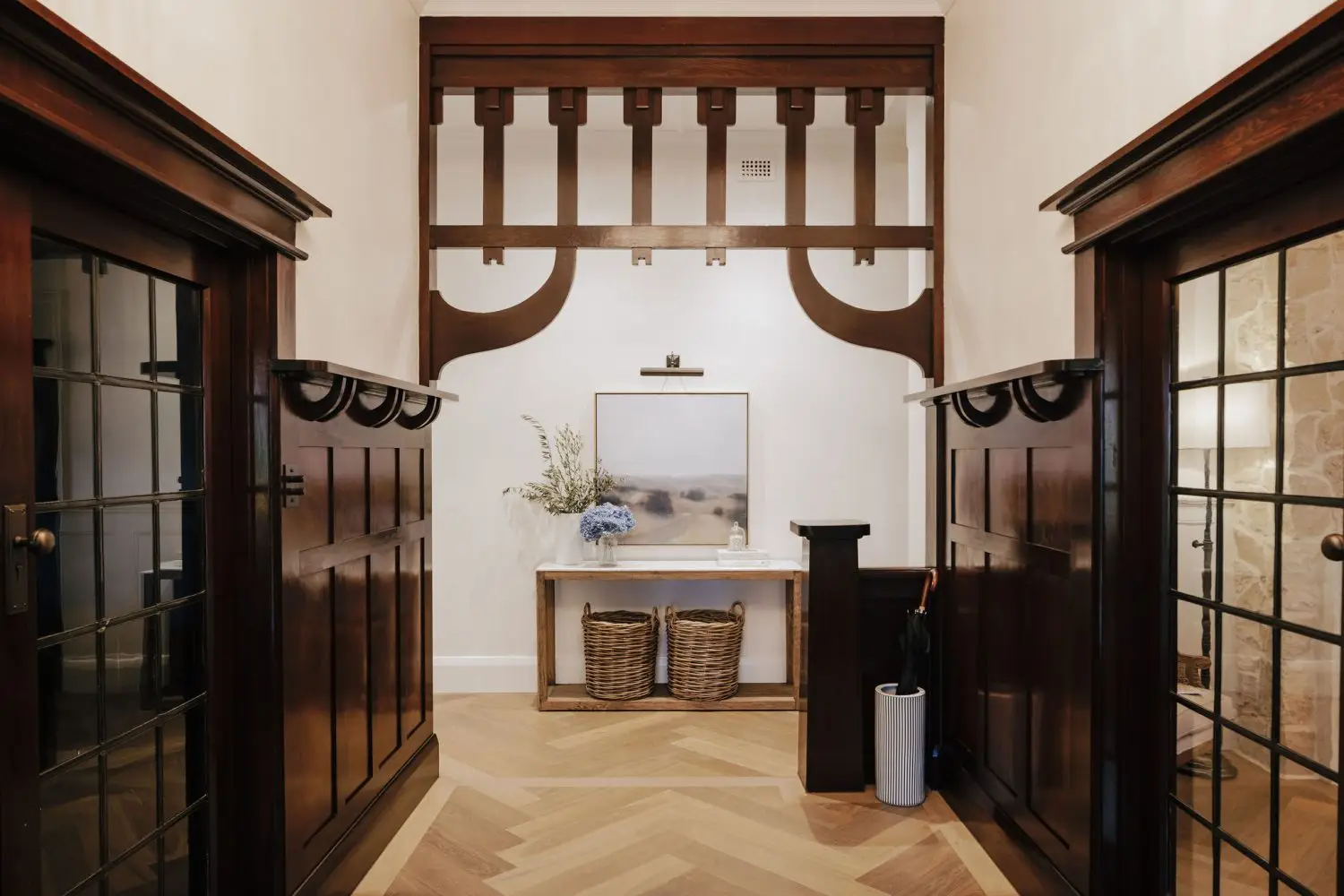
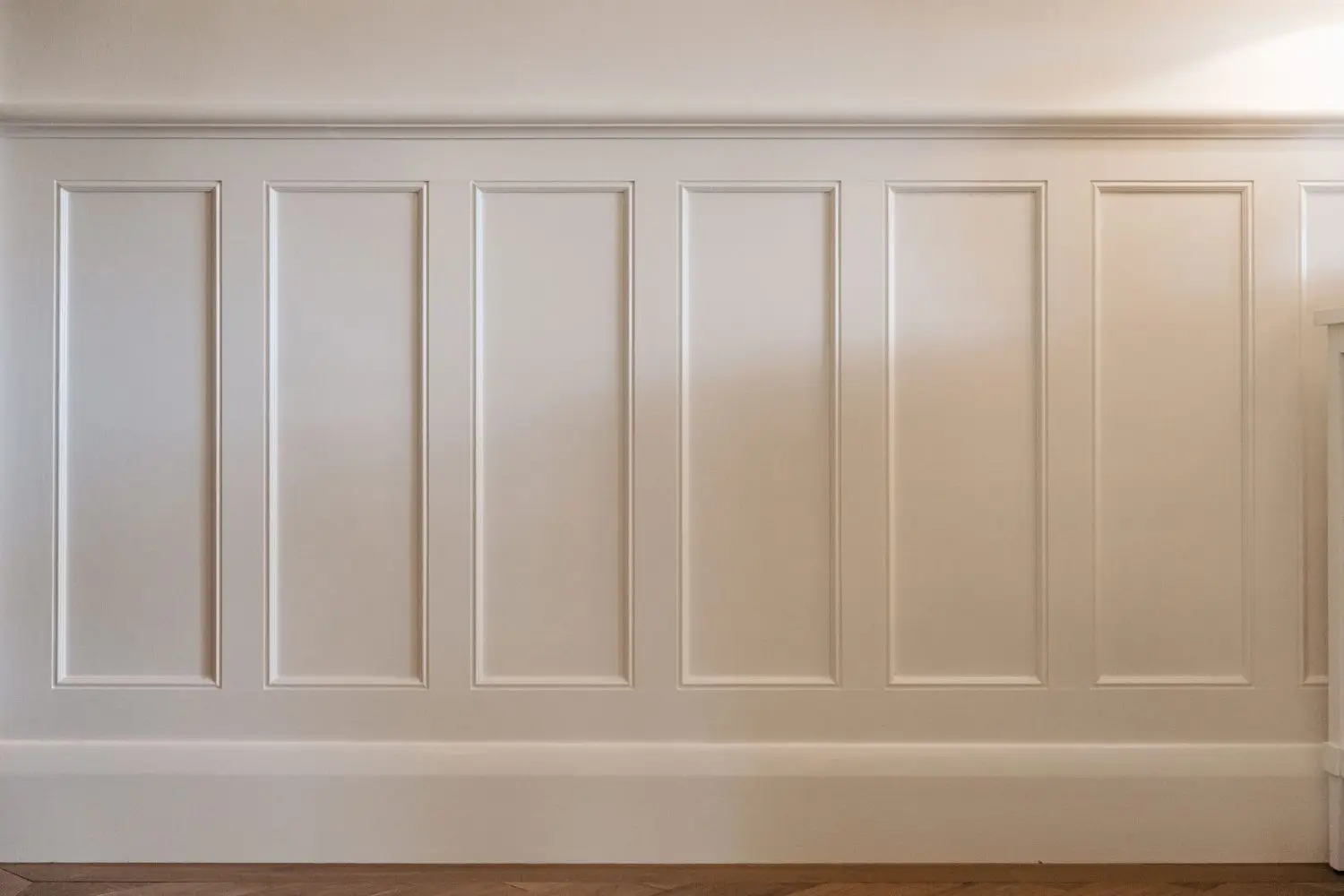
Despite the scale of the project, the team managed to complete the renovation in approximately nine months, paying close attention to the intricate details.
“It took a bit longer because of the finer details, like ensuring the wainscoting and fireplace matched the vision we had in mind. But it was so worth it,” Lauren notes. “We worked closely with our interior design team to get everything just right, from the soft furnishings to the final finishes.”
Lauren also talks about the functional aspects of the renovation: “The fireplace was one of the features we’re most proud of. The marble and herringbone design were finished flush to the floor, which means no tripping over raised edges. It’s a small thing, but it makes a huge difference.”
The result is a beautifully restored home that honours its history while providing a modern, functional living space for the Linke family. “We’ve been so happy with the final outcome,” Lauren concludes. “It’s a place that feels both timeless and contemporary, and Bone Timber helped make that possible with their high-quality products.”

