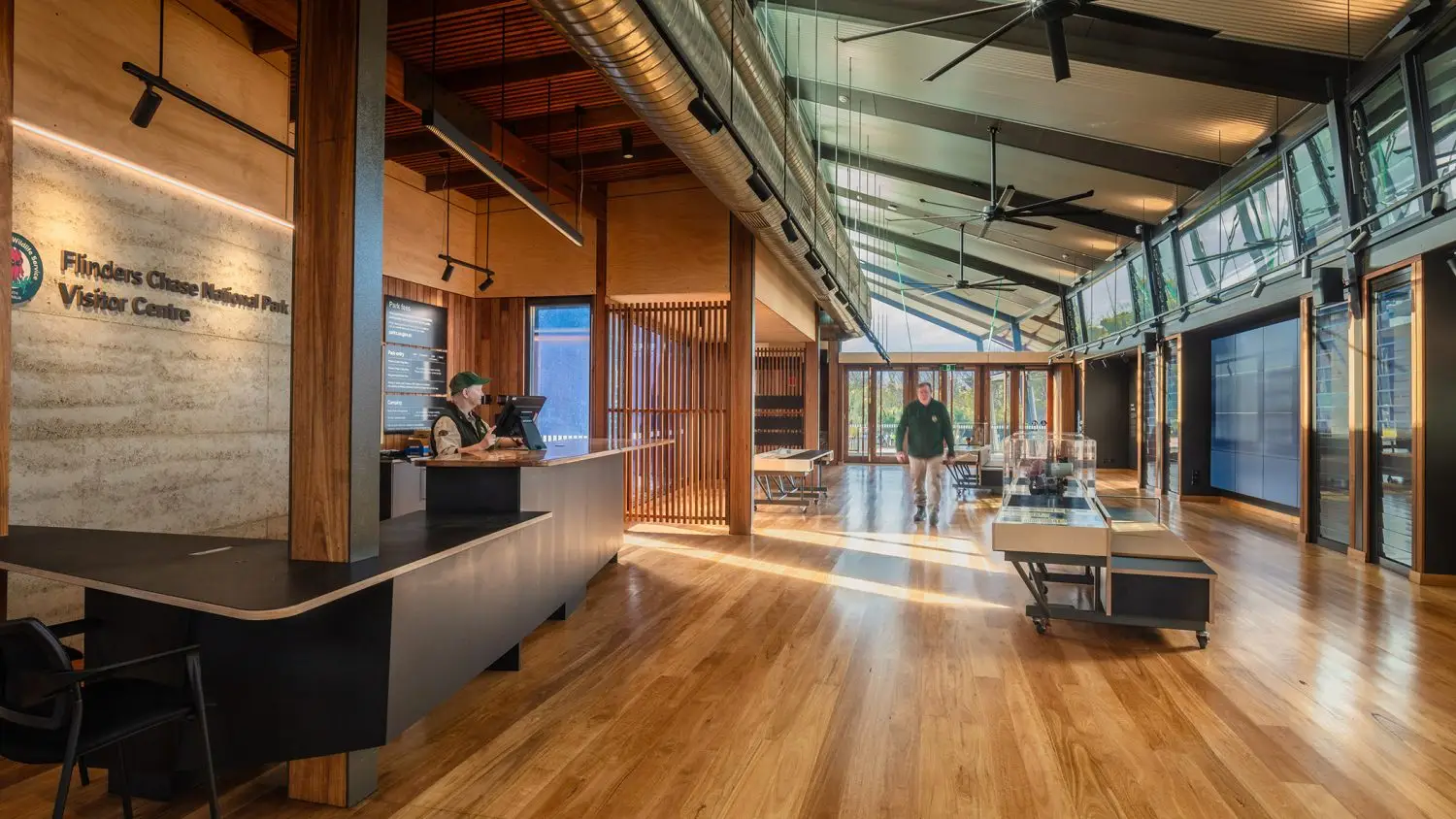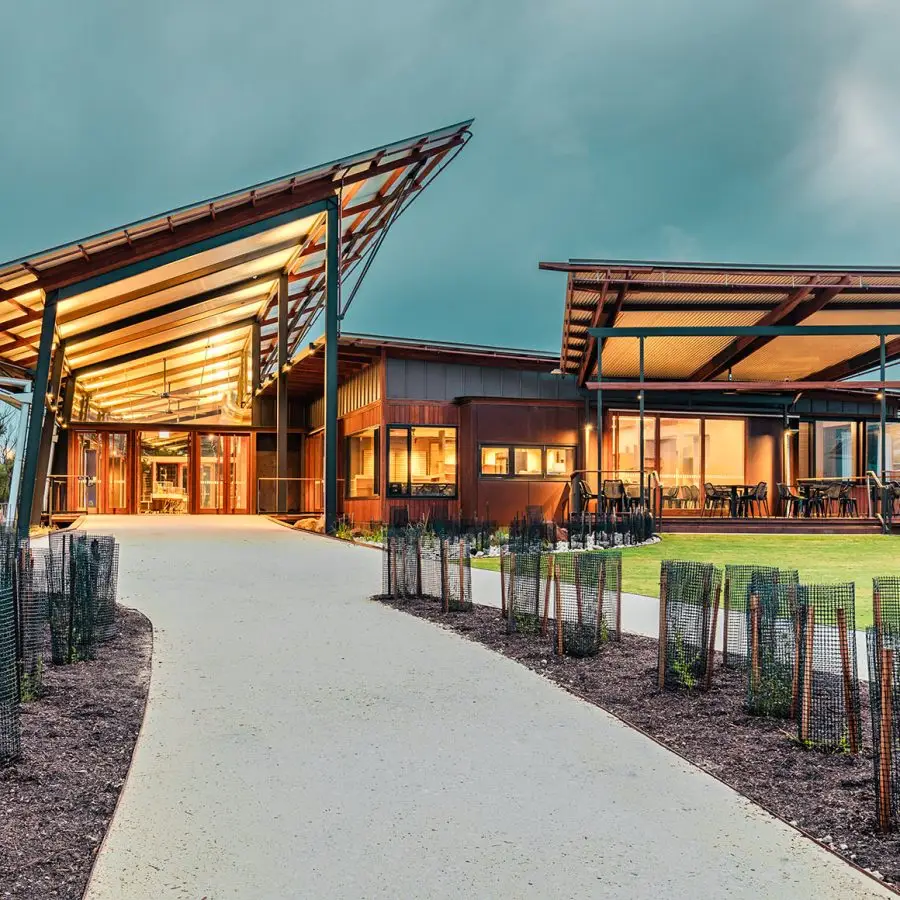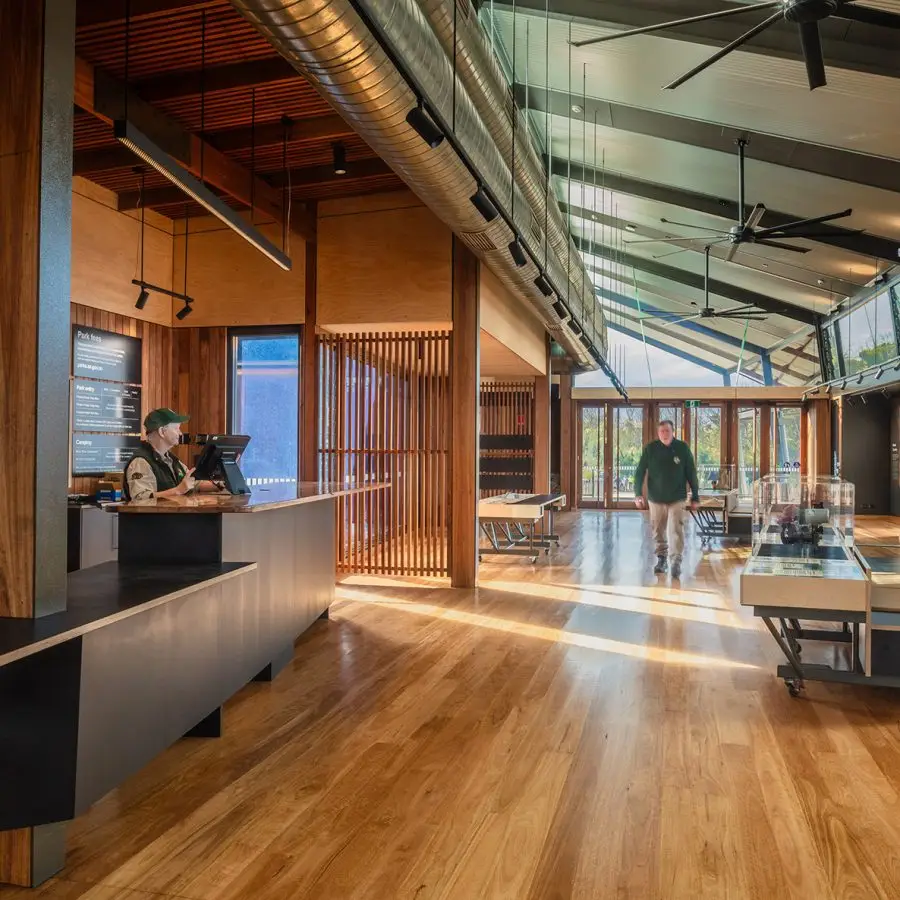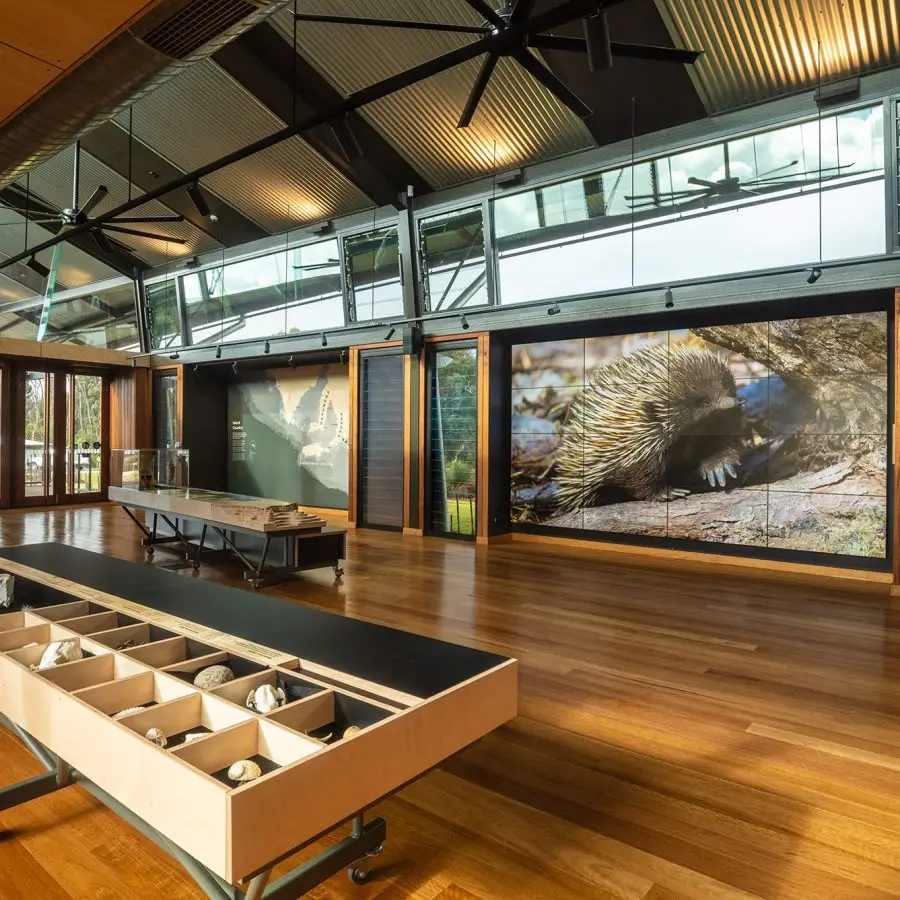Flinders Chase Visitor Centre, Harrold & Kite
Head Building Contractor: Harrold & Kite
Architect: Troppo Architects
Client: DEW
When the 2019–20 bushfires devastated Kangaroo Island, the original Rocky River Visitor Centre at Flinders Chase was among the losses. Its absence left a gap in the island’s visitor experience and community identity. In July 2024, that gap was restored with the opening of the new Flinders Chase Visitor Centre — a world-class tourism and research hub, delivered by Harrold & Kite, designed by Troppo Architects, and supplied by Bone Timber.
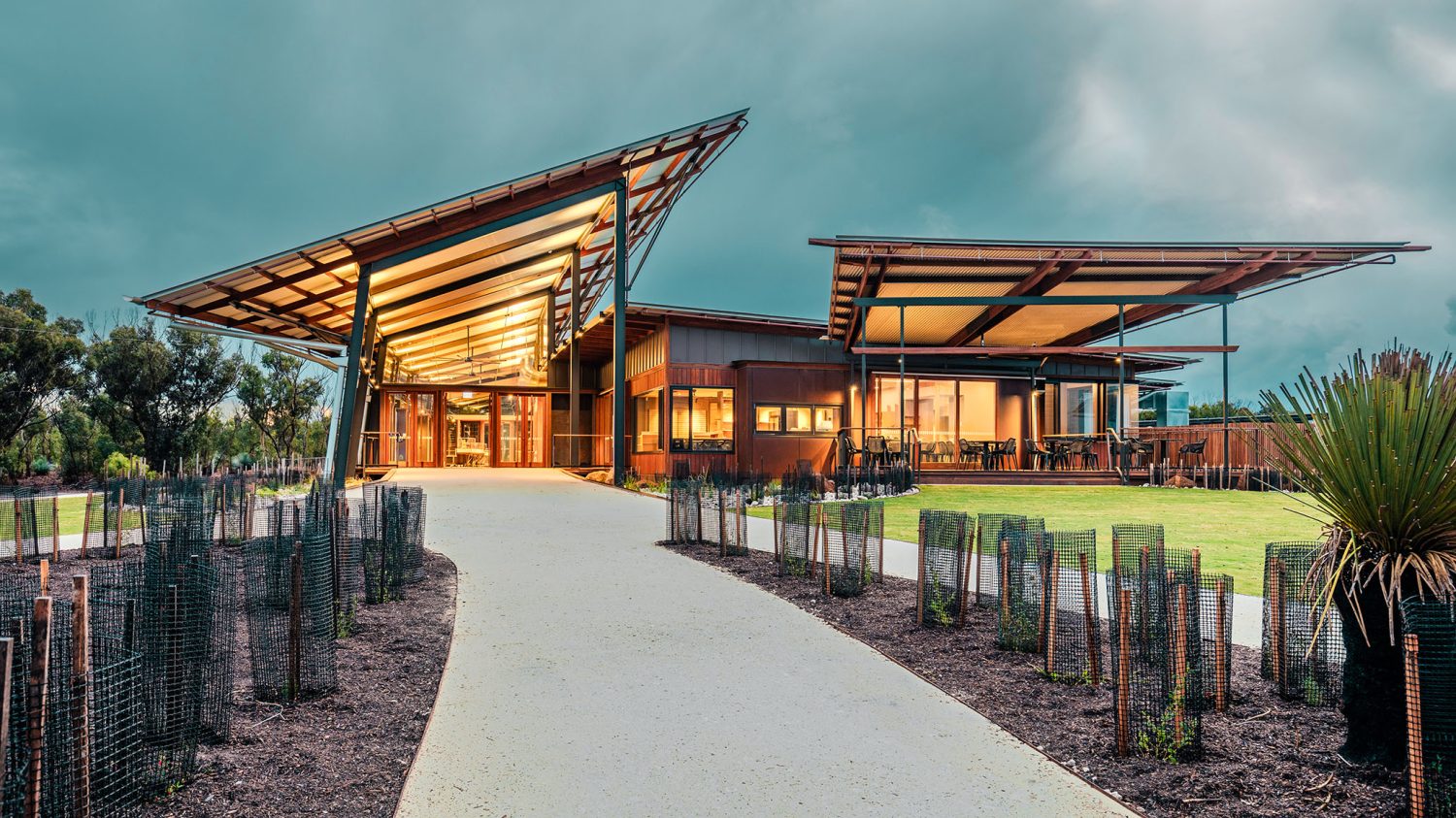
The centre was imagined as more than a building. Troppo Architects envisioned a pavilion that would blend with the environment, celebrate Kangaroo Island’s natural character, and withstand future bushfire risks. Constructed with rammed-earth walls, natural timber finishes, and fire-resistant materials, the facility runs almost entirely off-grid, powered by solar, battery, and rainwater harvesting systems.
Harrold & Kite faced the unique challenge of constructing in a remote location, where every material had to be ferried in and storage was limited. Despite these hurdles, the build was delivered to the highest standard, integrating complex renewable energy and HVAC systems seamlessly into a timber-first structure. The result was recognised with a win at the 2025 Master Builders SA Excellence Awards.
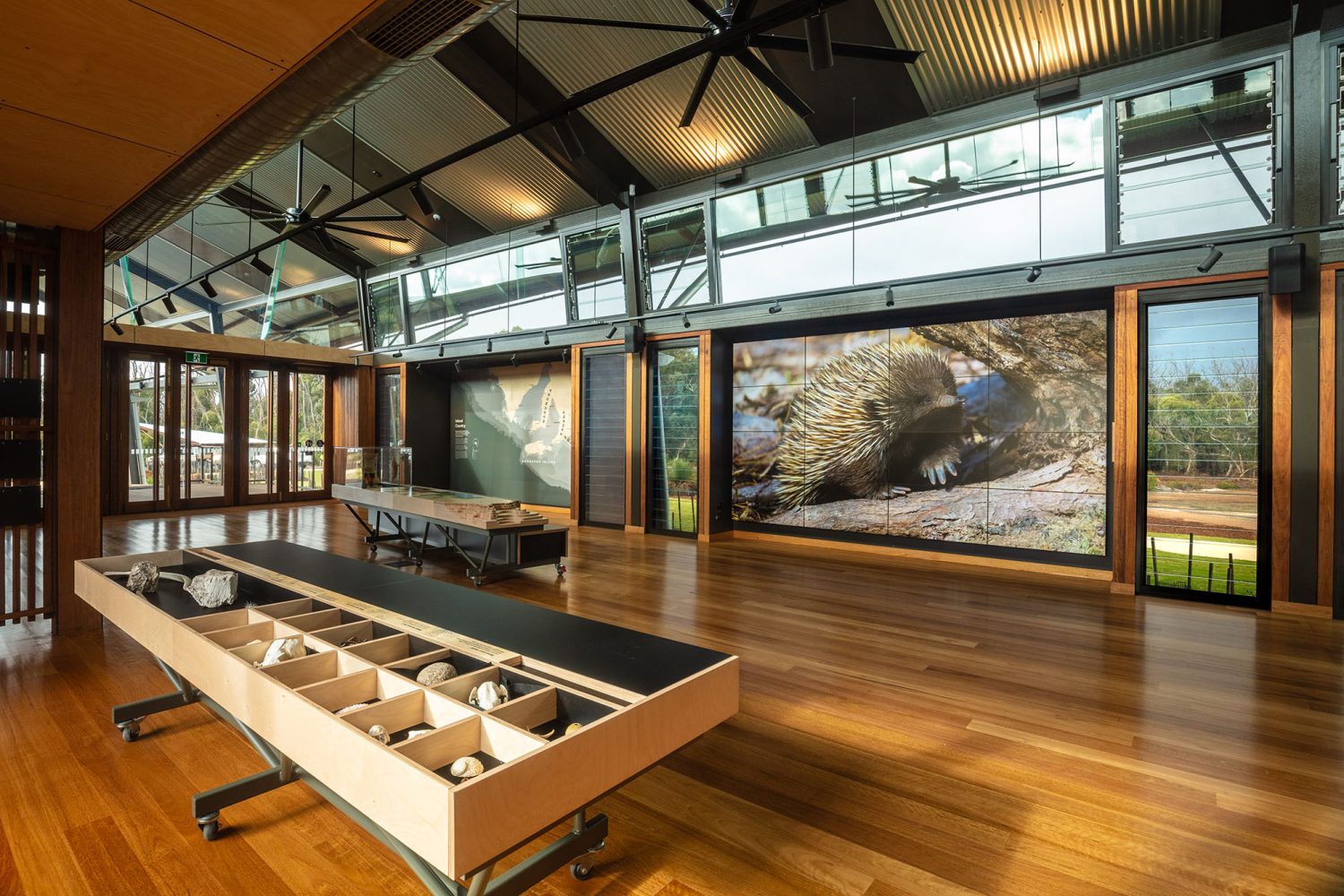
For Bone Timber, the project highlighted how timber can shape both the structural performance and the aesthetic warmth of a building. Supplying LVL, GLT, and fire-resistant hardwood finishes, Bone Timber contributed to a facility that balances strength with beauty while staying true to the low-carbon ethos of the design.
“It was one of the biggest projects that we have been involved in, and we are incredibly honoured to have partnered with a leading South Australian commercial builder and architect to bring this vision to life.”
— Paul Aitchison, Business Development Manager, Bone Timber
Today, the Flinders Chase Visitor Centre is more than just a building. It is a visitor hub, research facility, café, and meeting place — and, above all, a symbol of recovery for Kangaroo Island. It demonstrates that sustainable design can coexist with resilience, and that timber can lead the way in shaping the future of public buildings in Australia.
